The “Poster Child for the Future of Health-Care Education”: KUMC Health Education Building Featured in Architectural Record
The July issue of Architectural Record magazine prominently features the new University of Kansas Medical Center Health Education Building (HEB). Designed through a partnership between Helix and CO Architects, the 172,000-square-foot, six-story building is at the forefront of health education and has national implications for interprofessional and interdisciplinary team learning.
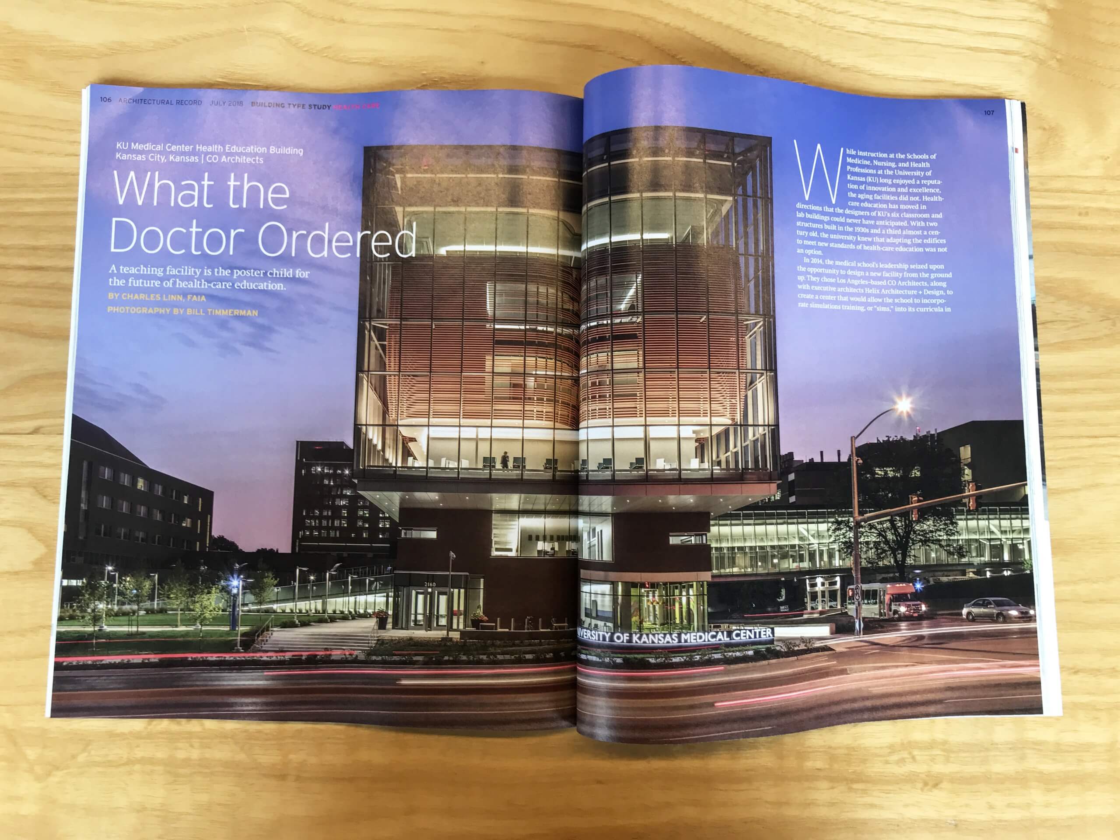
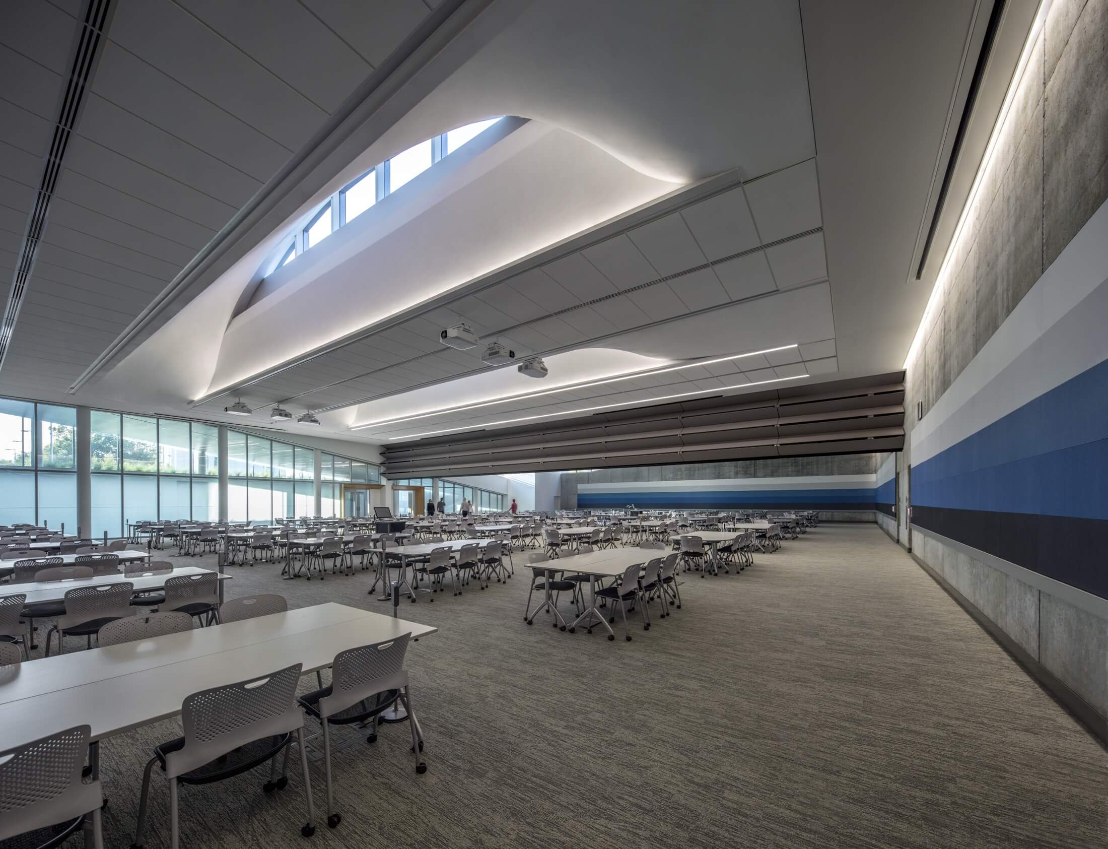
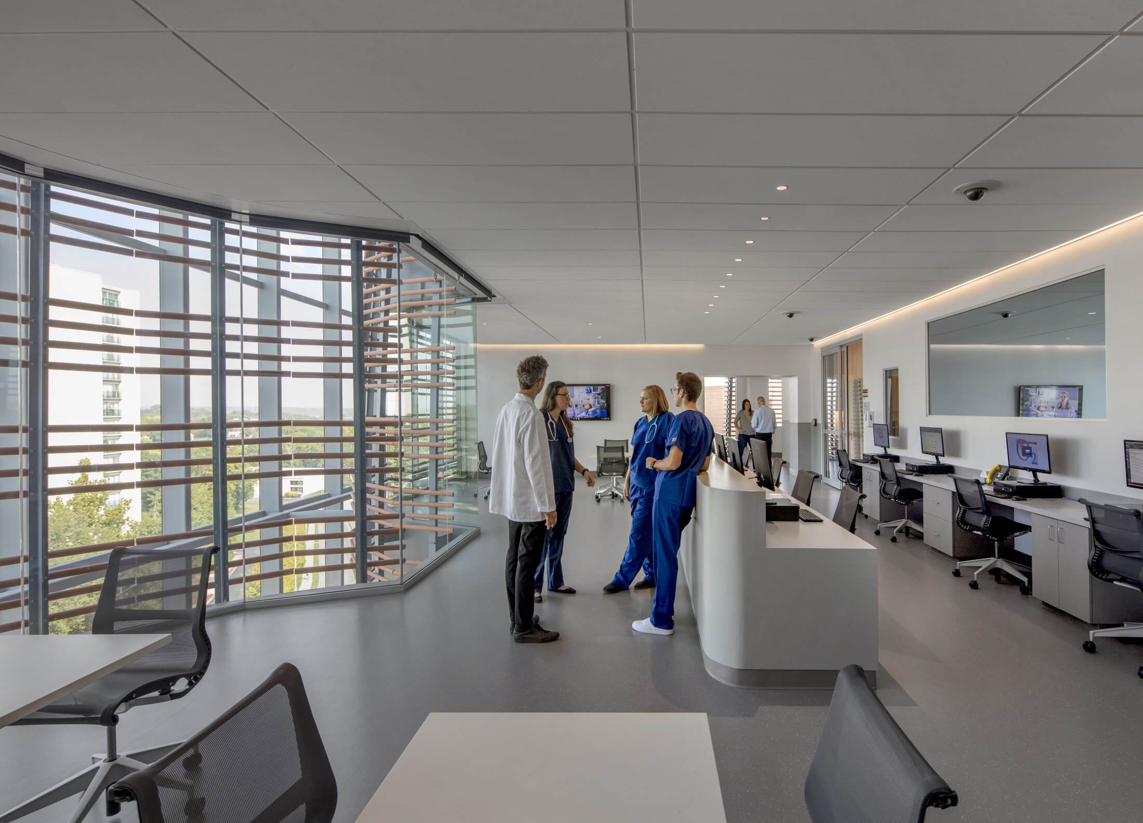
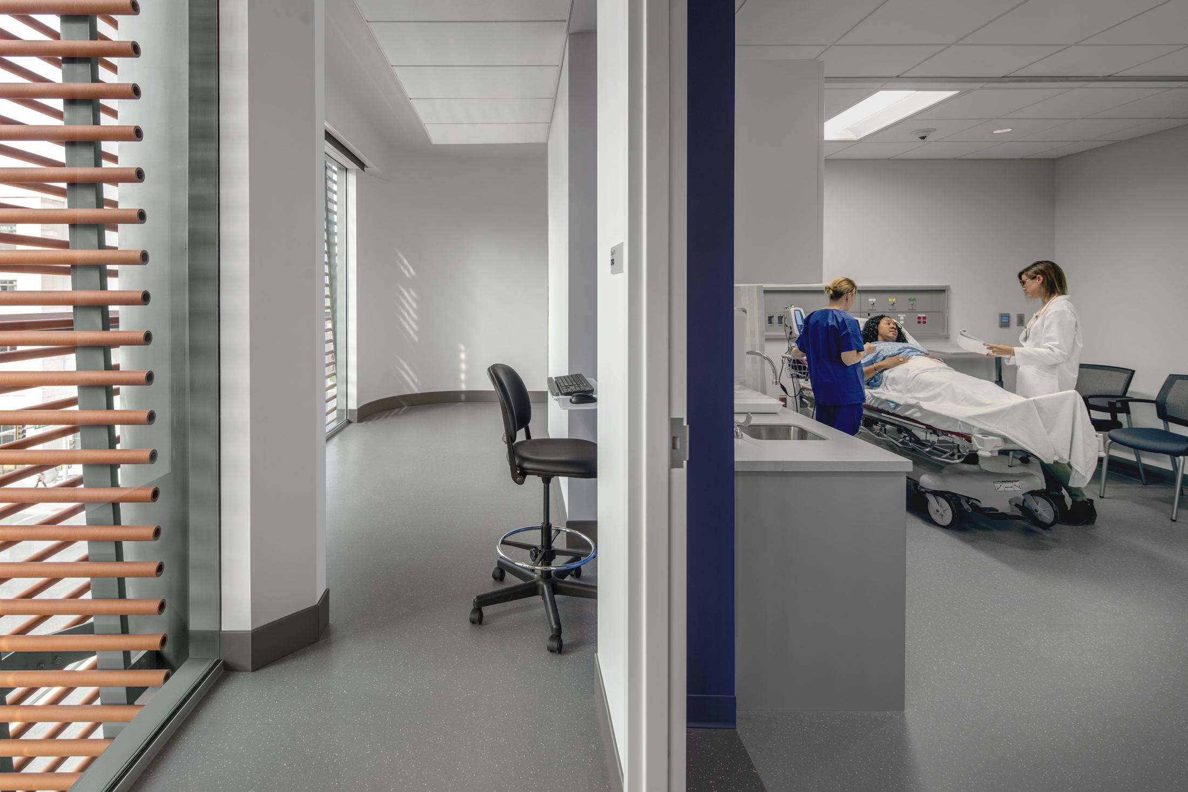
At the heart of the building are the medical simulation and clinical skills floors. These spaces are housed within a cantilevered glass structure that becomes a beacon of light at night. Terracotta baguettes wrap these floors, creating the visual effect of a ribcage wrapping the heart within.
In the article, John Gaunt, former dean of KU’s School of Architecture, Design & Planning, who acted as a design consultant for the university shared his perspective on the design concept: “The soaring space between the transparent enclosure and the functional ‘box’ within is flooded with light, creating architectural delight without compromising a sense of institutional purpose.”
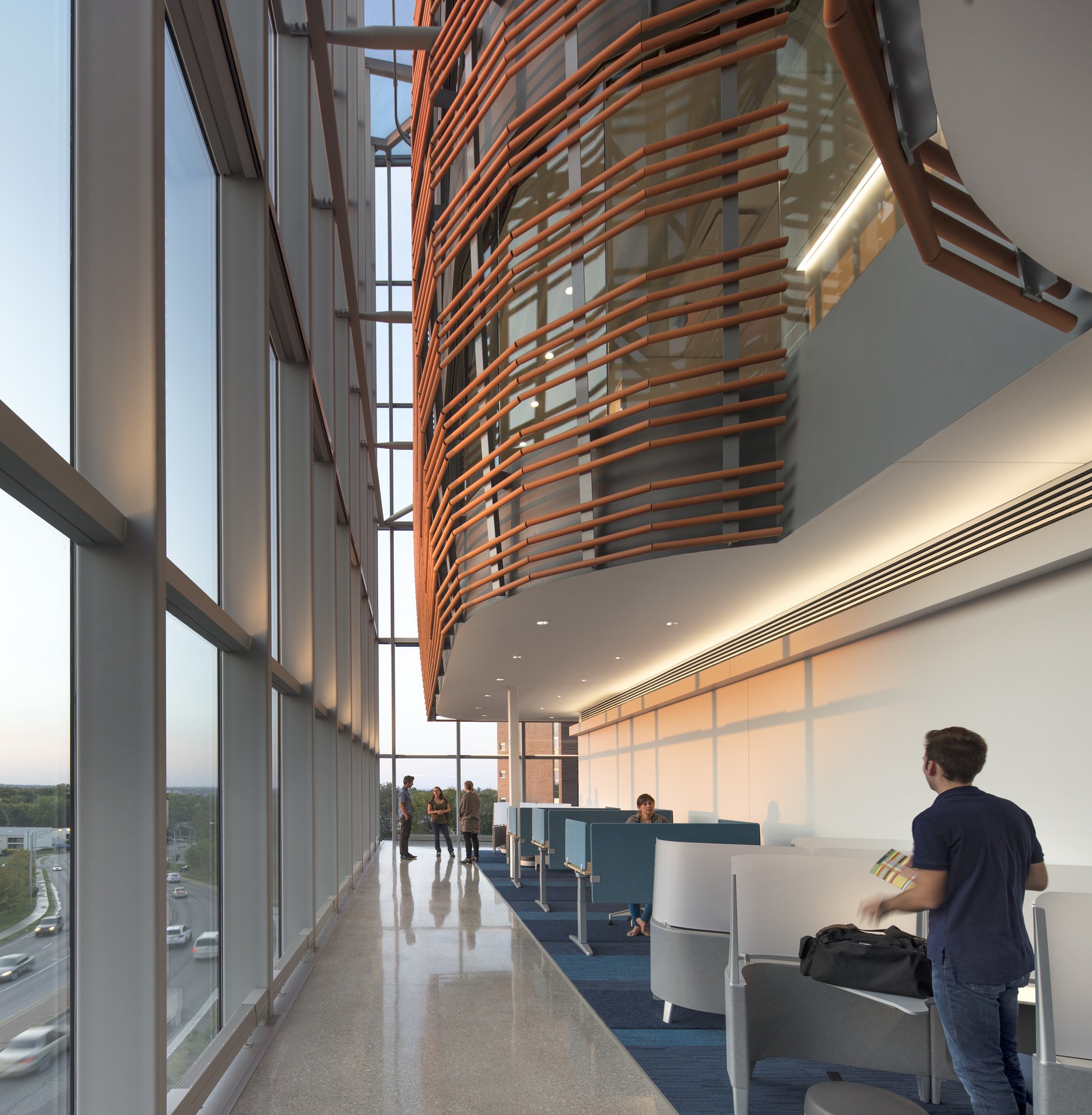
“The soaring space between the transparent enclosure and the functional ‘box’ within is flooded with light, creating architectural delight without compromising a sense of institutional purpose.”
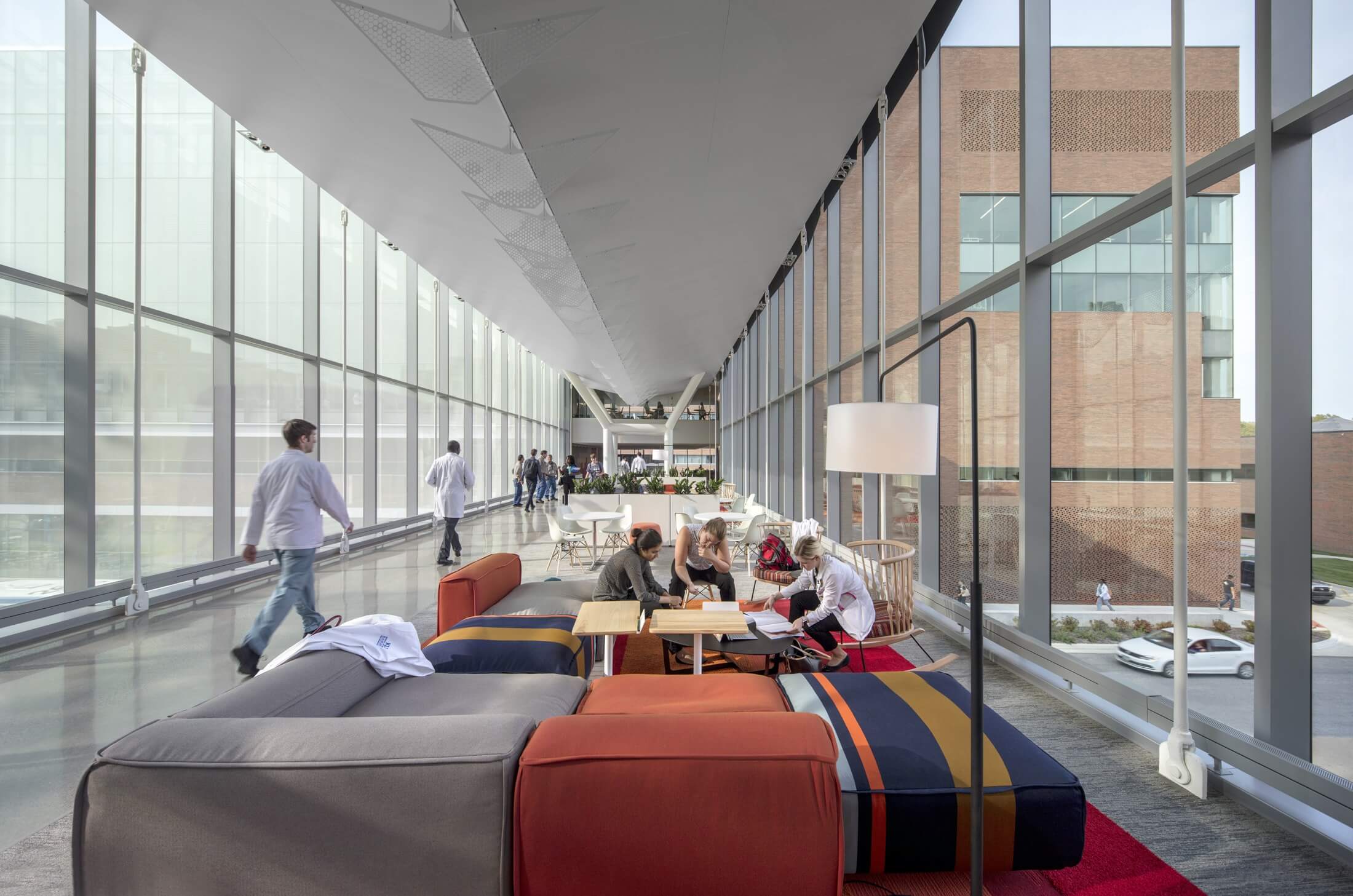
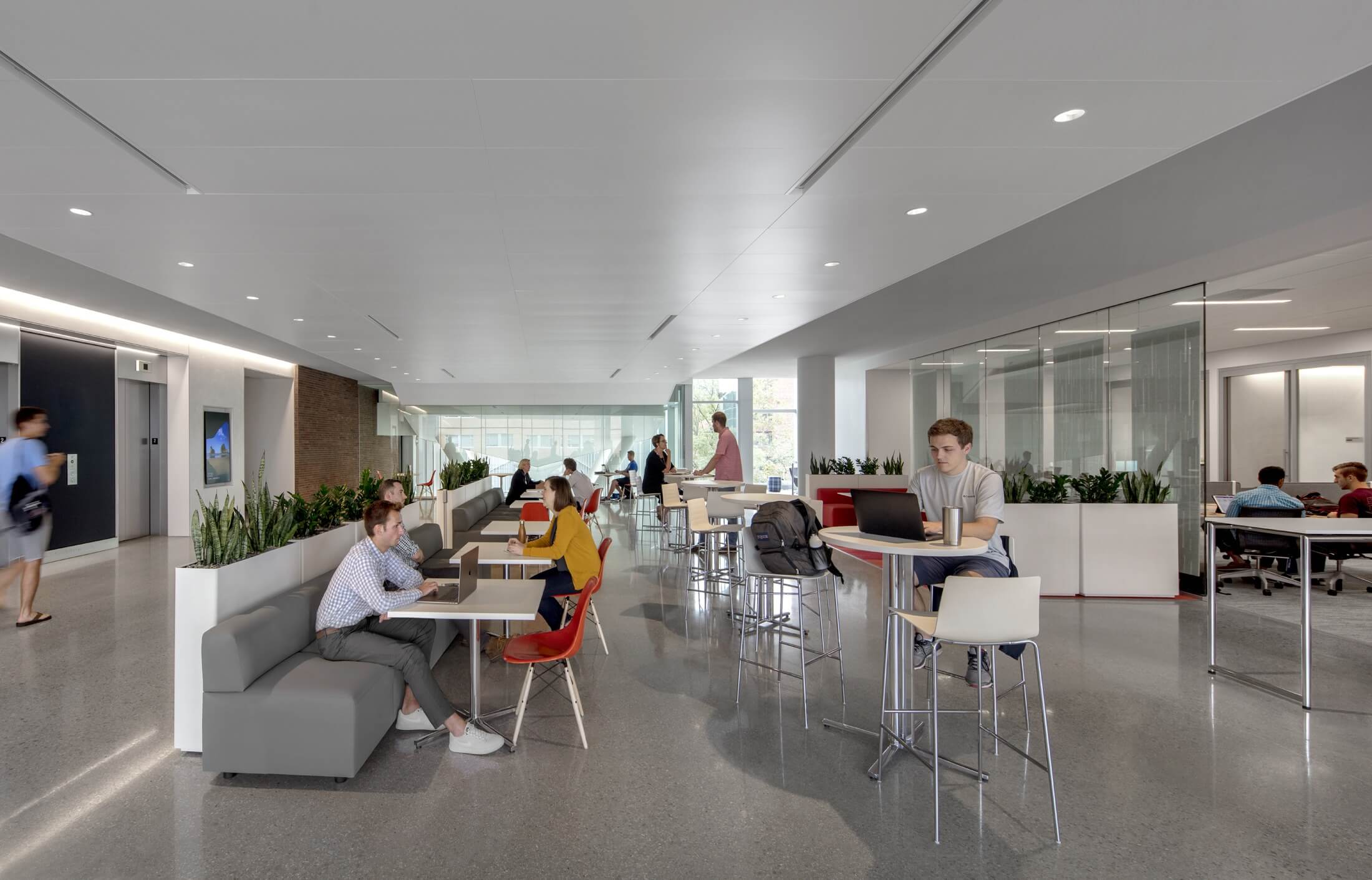
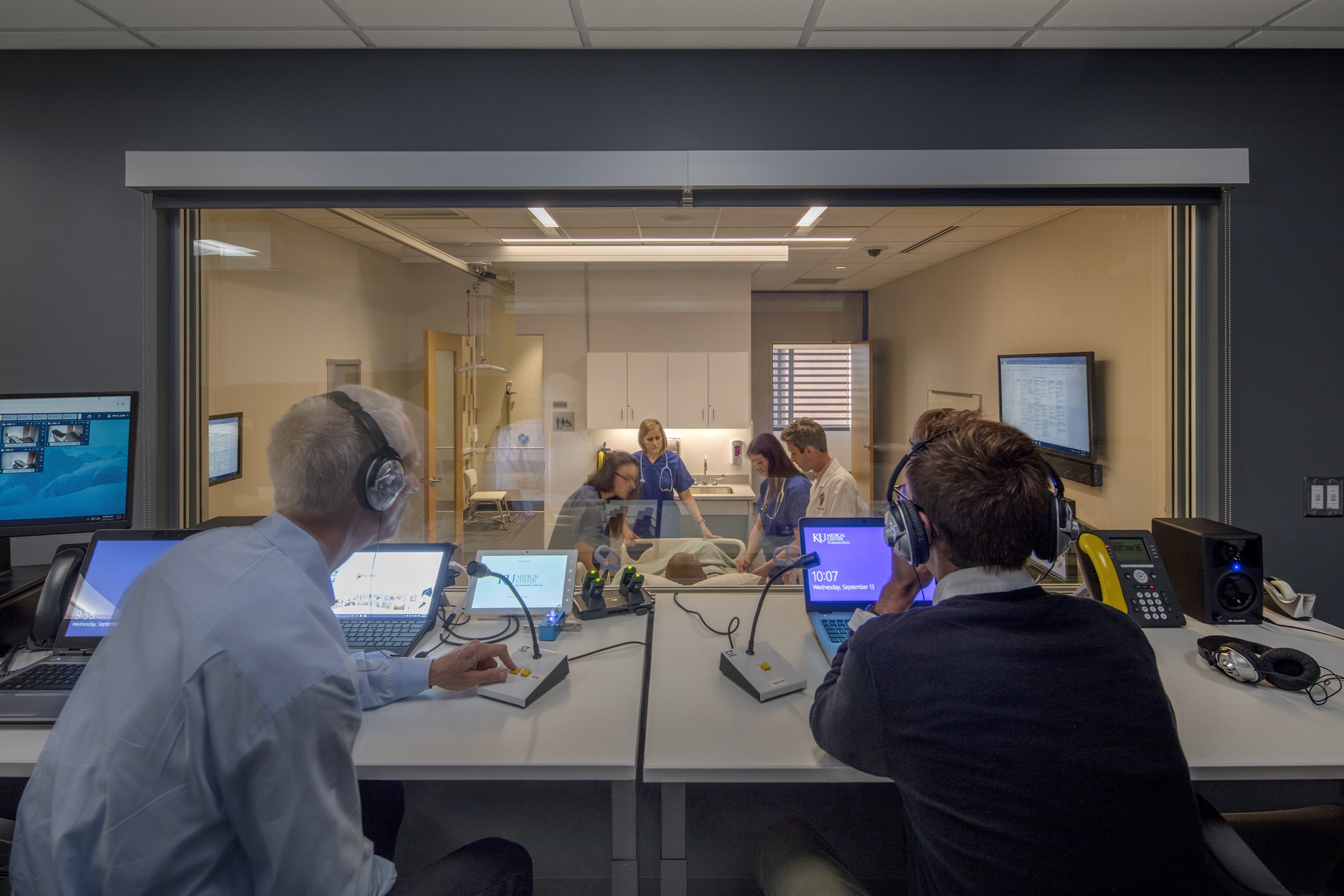
Ultimately the impact of the building will be felt throughout our community and the region through enhanced patient care. As the article shares, “The university’s focus on providing students with the highest-caliber learning facilities ultimately benefits a group of people unlikely ever to set foot in the new HEB: the future patients of the KU-trained doctors, nurses, and other health professionals.”
To say that we are proud of the results would be an understatement.
You can learn more about the Health Education Building, including a detailed list of spaces within the building, sustainability initiatives and the artists that contributed commissioned works for the building on KUMC’s website.
Photography by Bill Timmerman. Video by Blackburrow Creative.