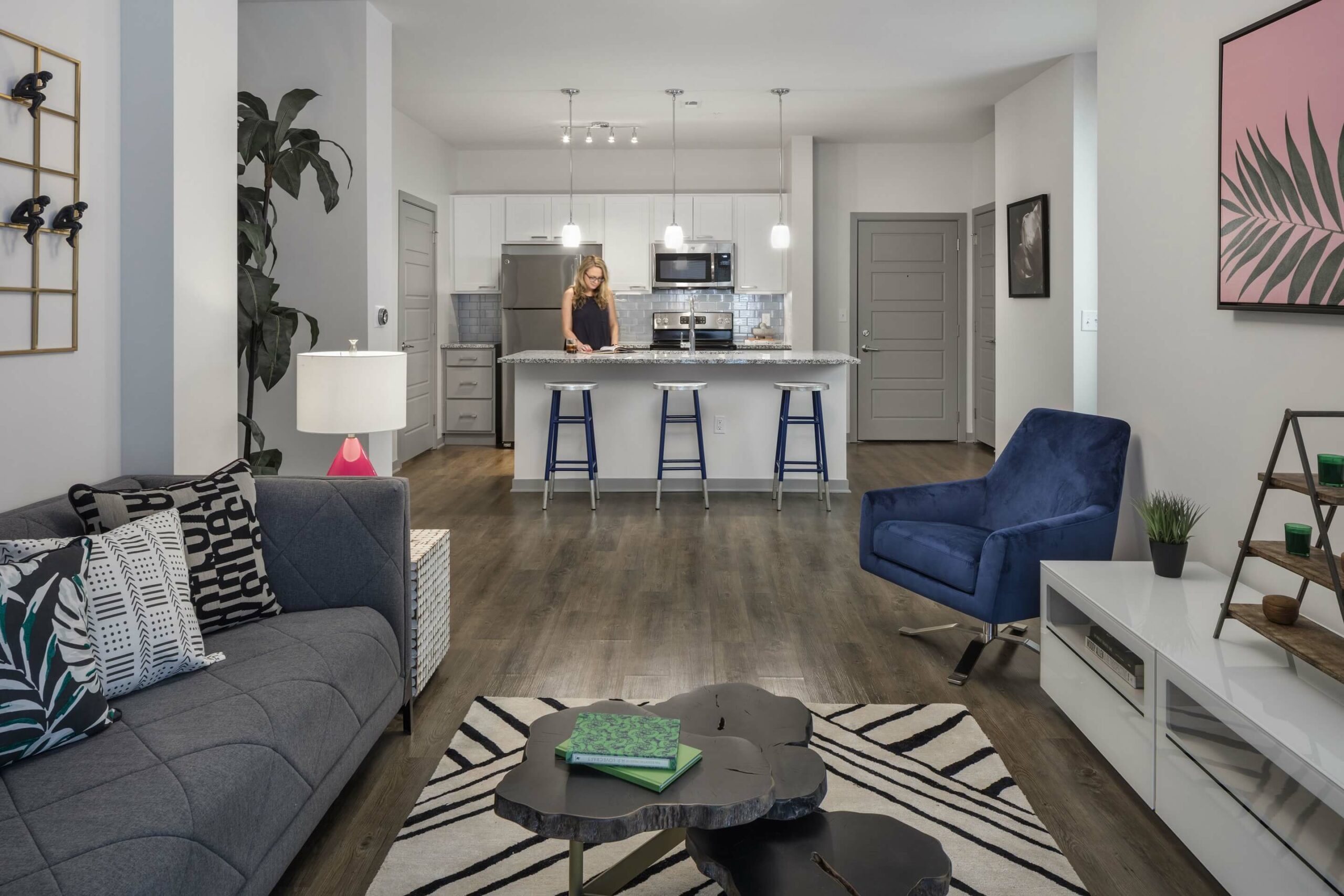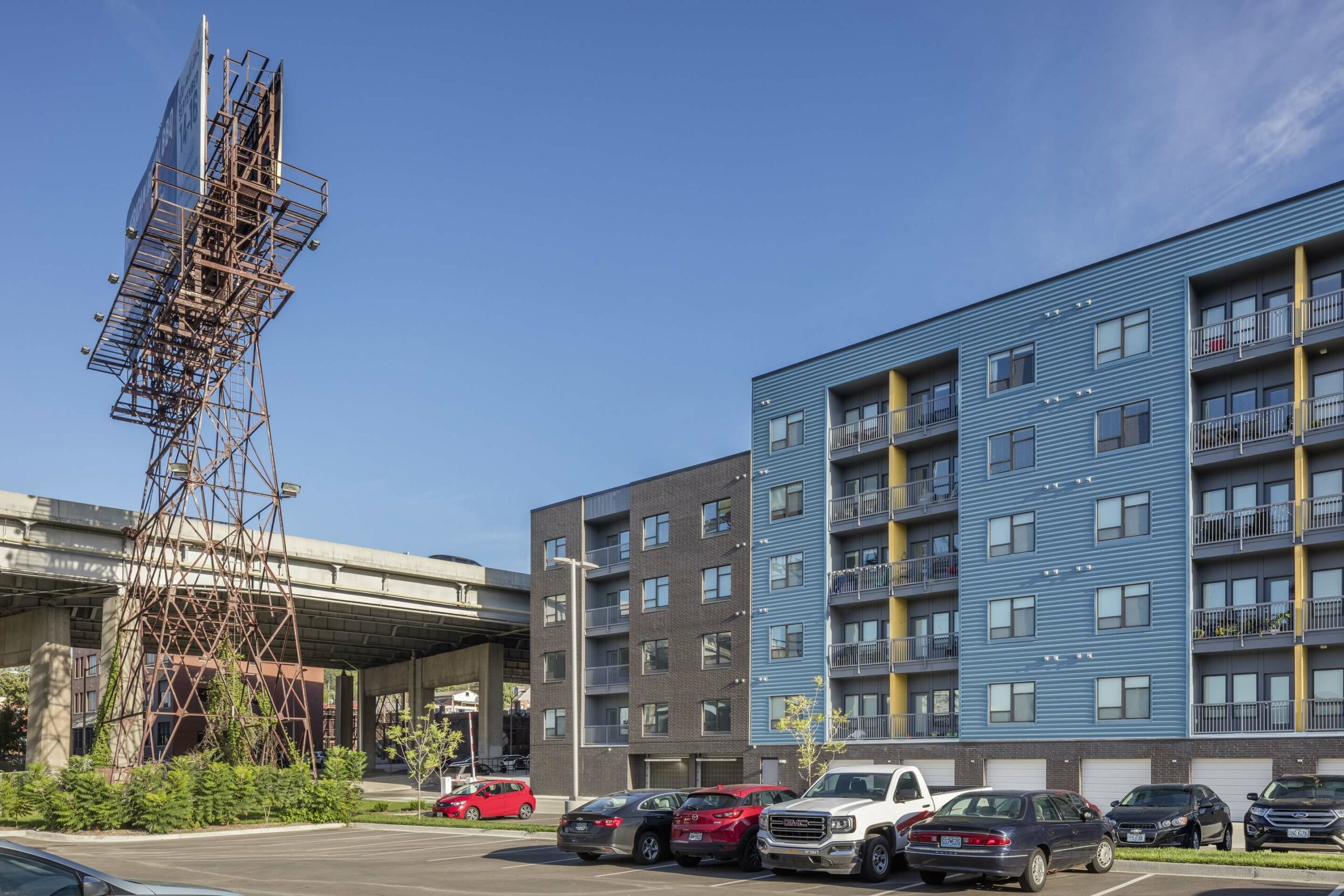New Luxury Apartments Transform Challenging Site in Downtown Kansas City
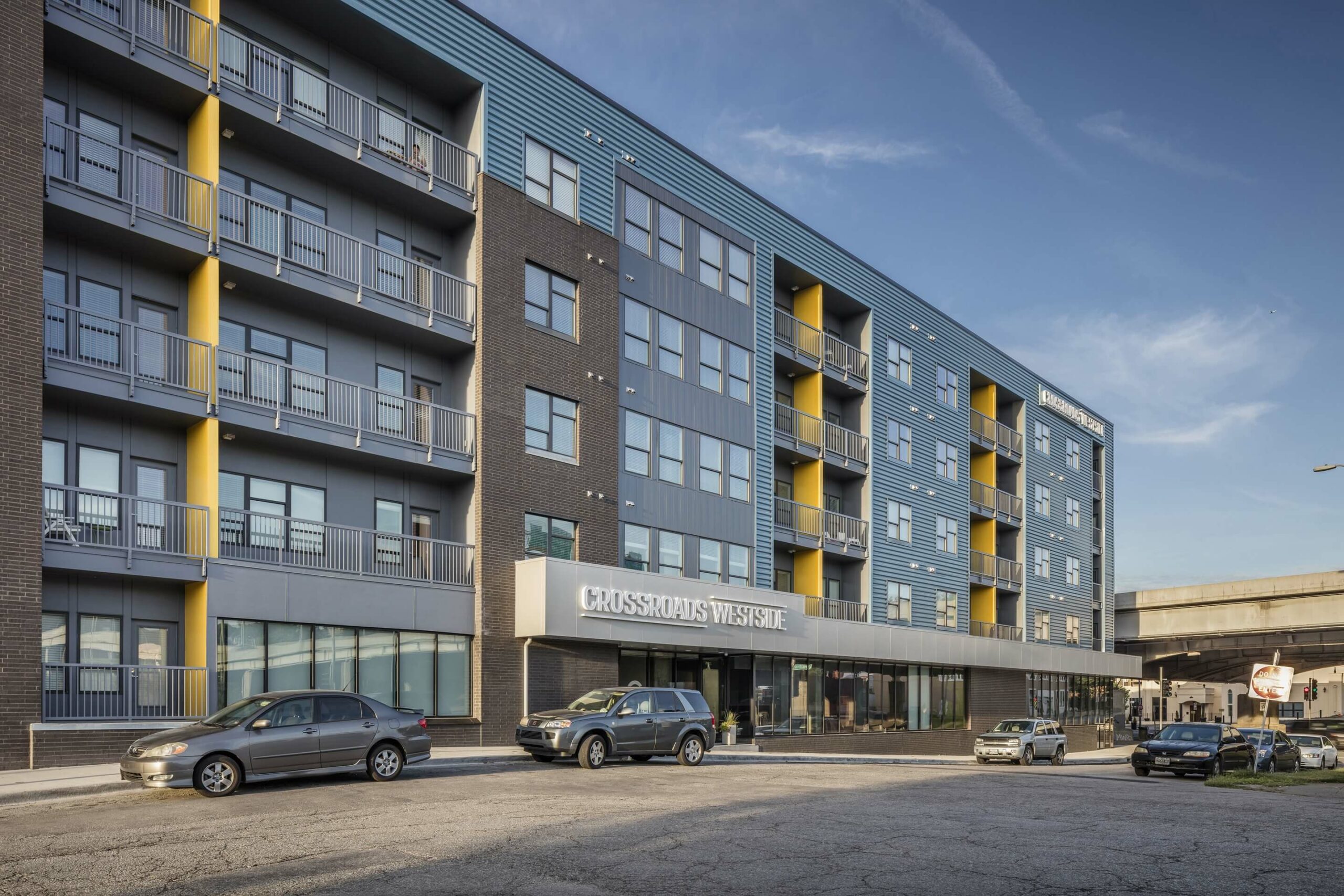
Despite the constraints, Cityscape Residential, an Indianapolis-based developer known for their luxury rental communities, saw the potential. They commissioned Helix Architecture + Design to design one of the largest new construction apartment projects in downtown Kansas City – Crossroads Westside. The new development helps to connect the Crossroads Arts District to the vibrant Westside neighborhood.
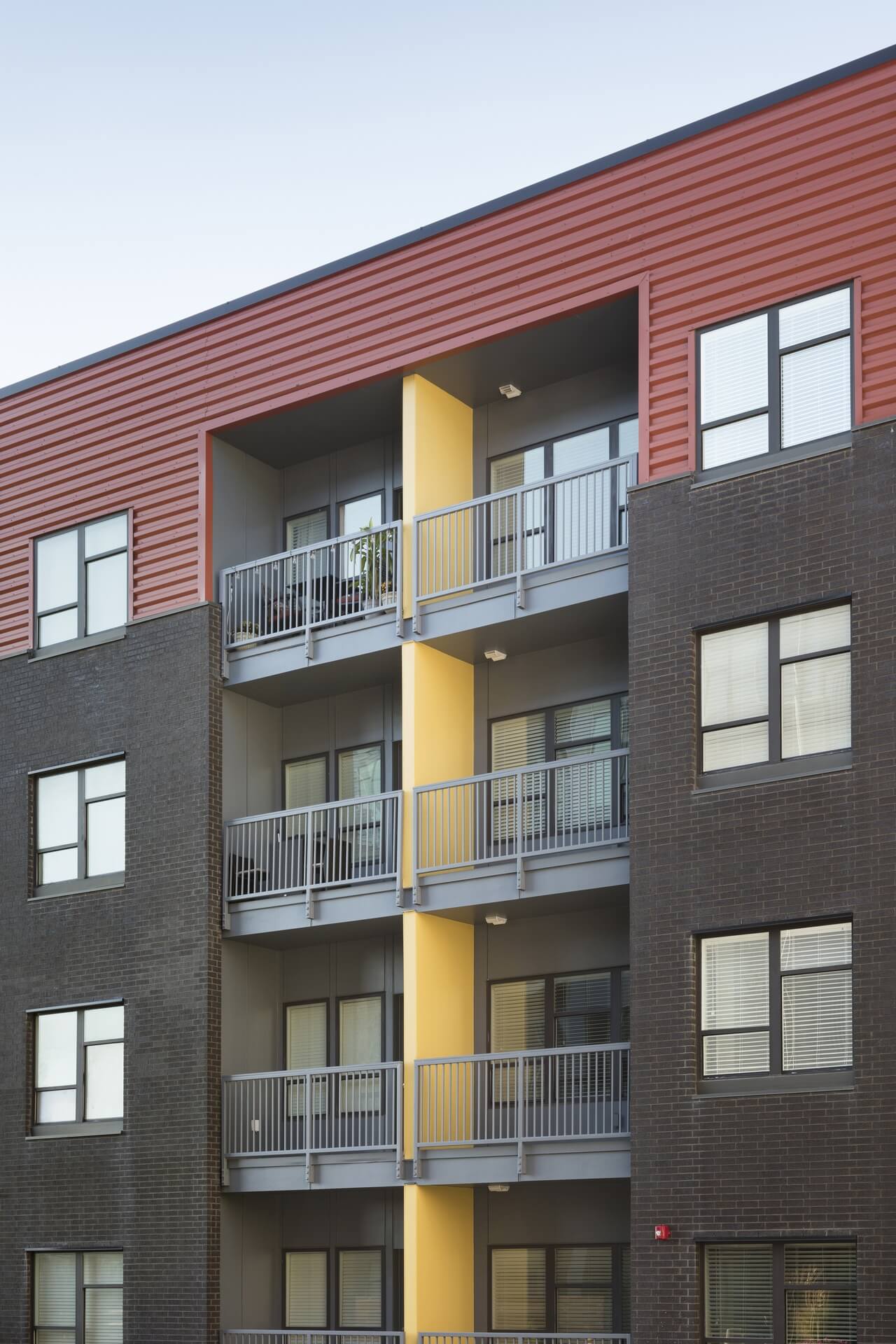
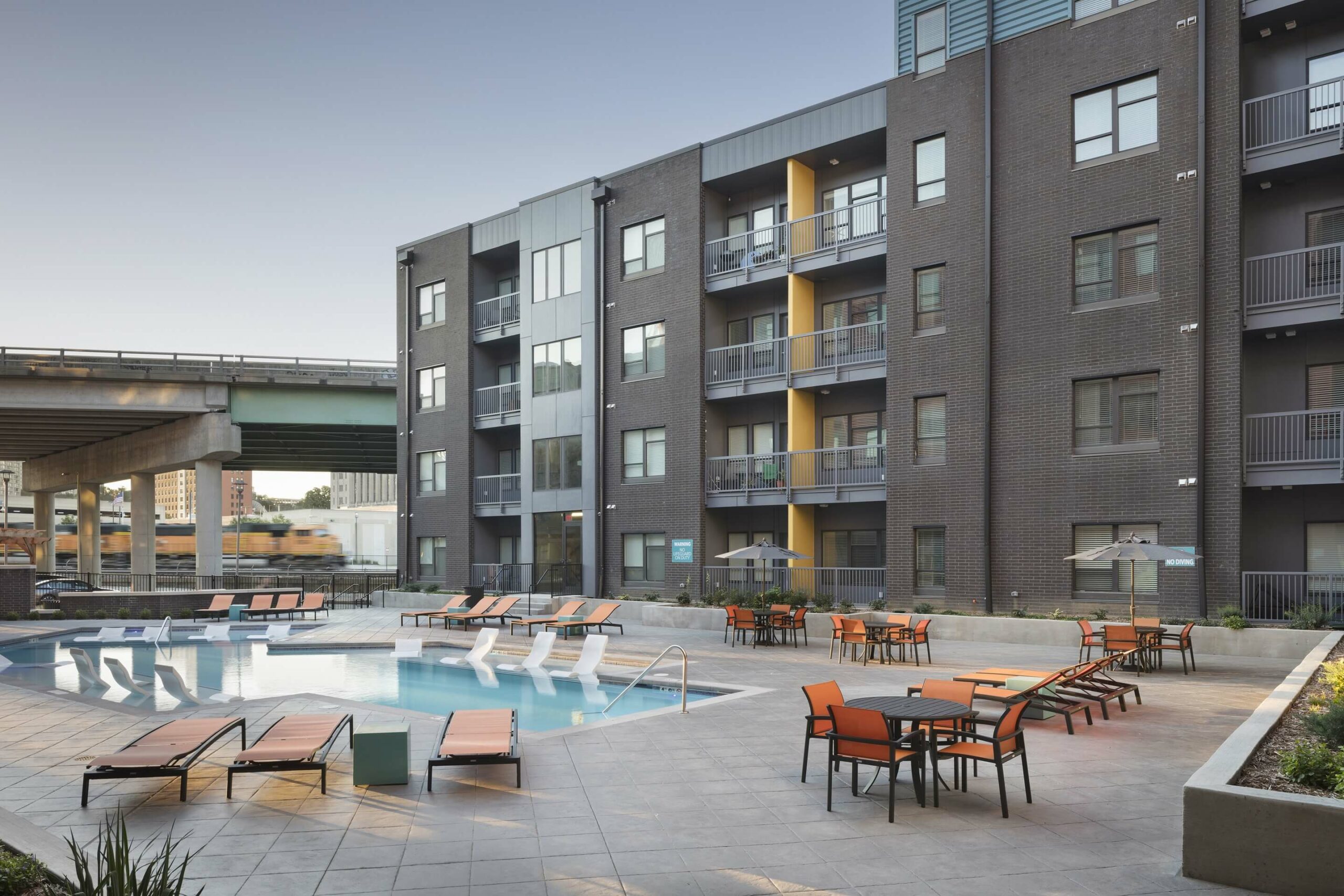
It was important to Cityscape Residential and the design team that the building’s aesthetic was appropriate for the Crossroads area and its strong artistic presence. They gathered inspiration from their surroundings. The principal concept was derived from the railroad route running along the Southern edge of the property. Each of the building’s three wings was designed to echo the form and materiality of railcars. Industrial material selection used throughout is derived from familiar railroad car aesthetic elements.
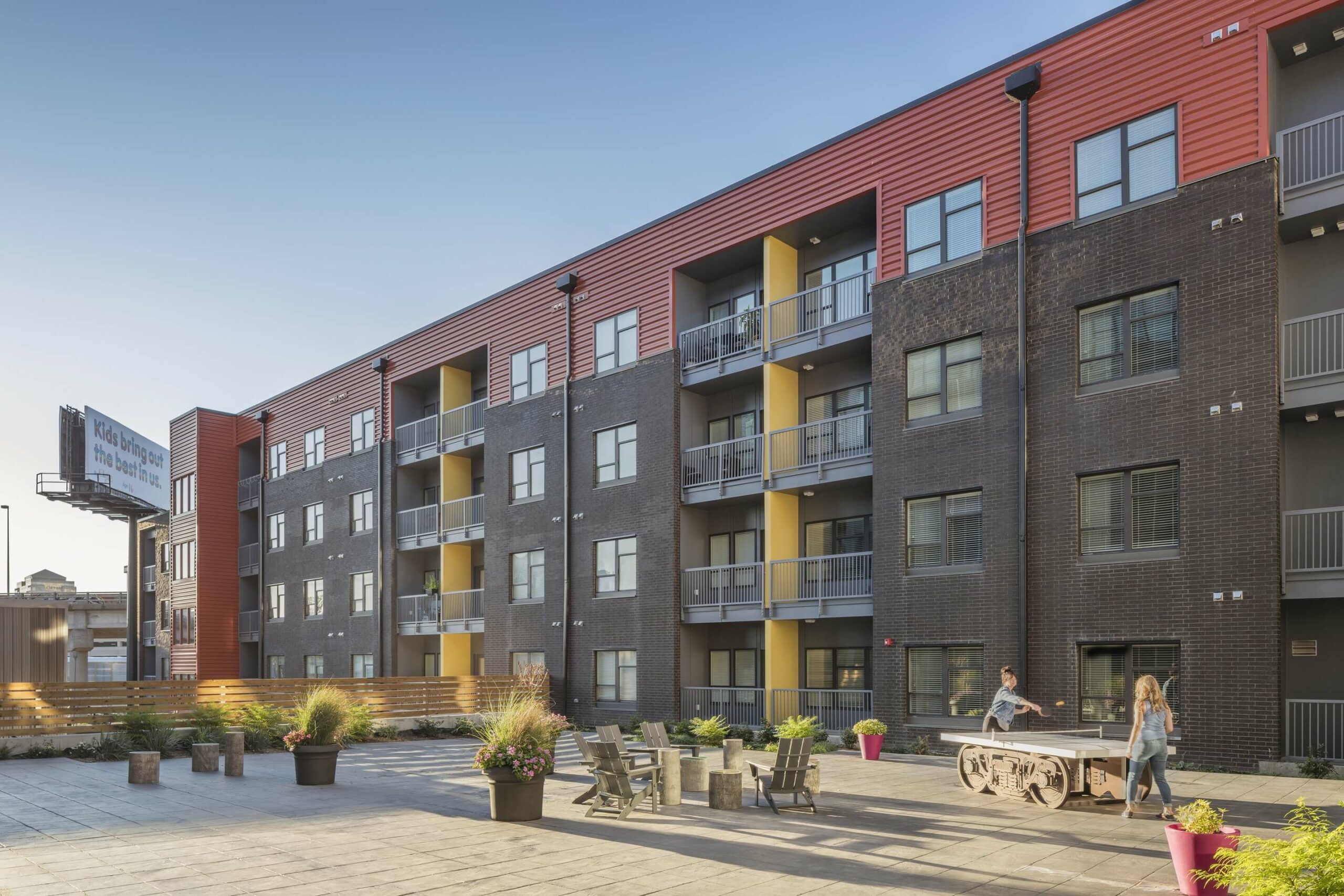
The overall footprint of the building generally follows the wedge-shaped area that exists between the overpasses. With billboards on the site and multiple view easements on an adjacent site, there were visible and invisible constraints that impacted the building’s layout. The design team determined they could shape the building in a way that would not intrude on the aerial easements, while keeping a consistent design language between all three wings.
Photography by Bob Greenspan.
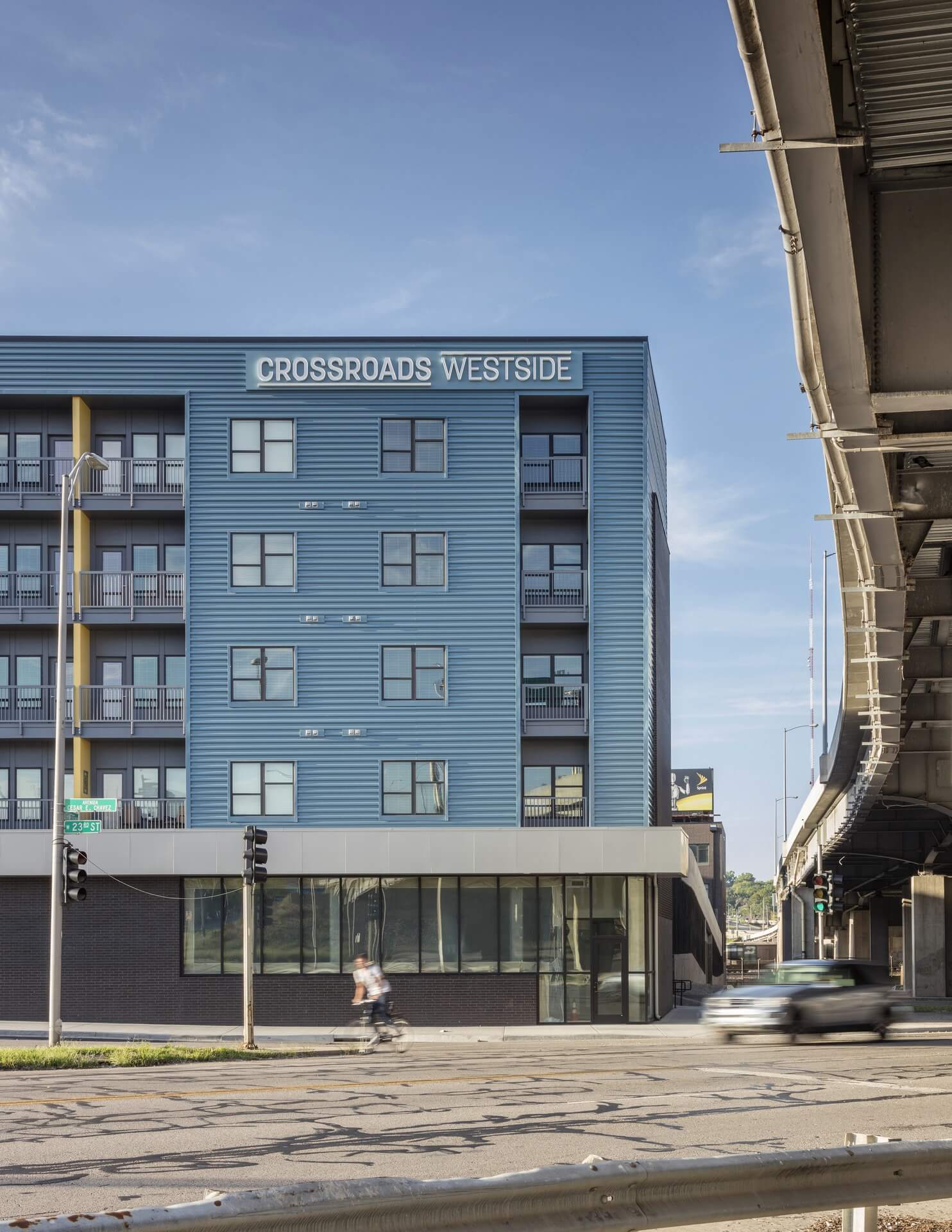
Ultimately, our team was able to balance the two adjacent overpasses, aerial billboard easements, acoustics, parking, and amenities, in designing a large apartment complex that engages its urban context and will bring hundreds of new residents to the neighborhood.
